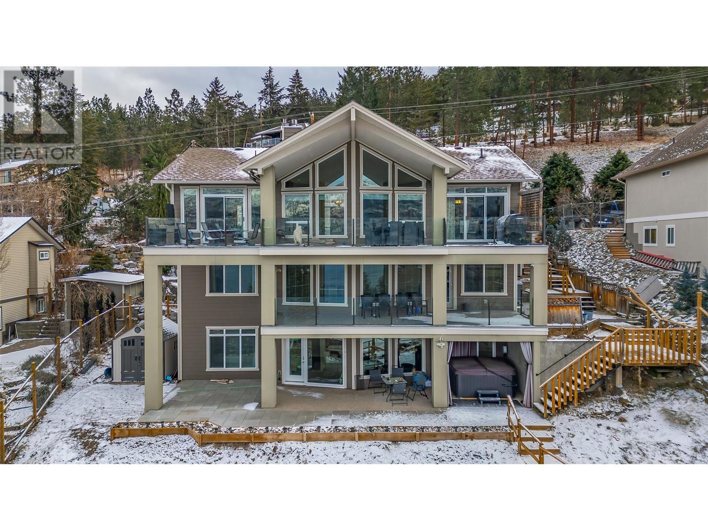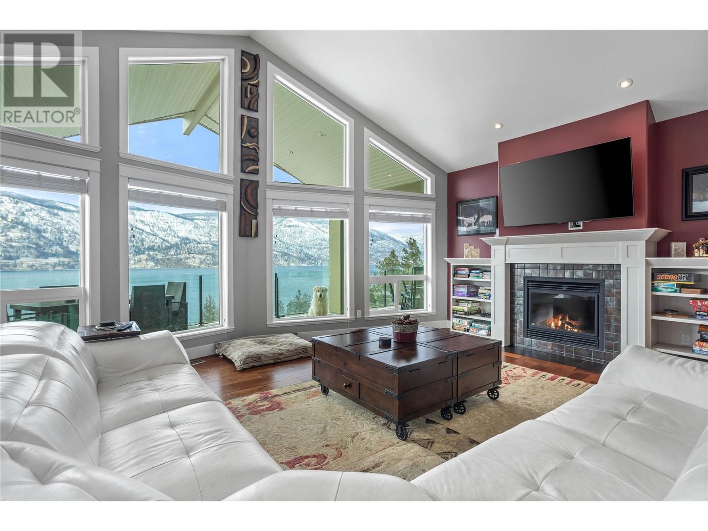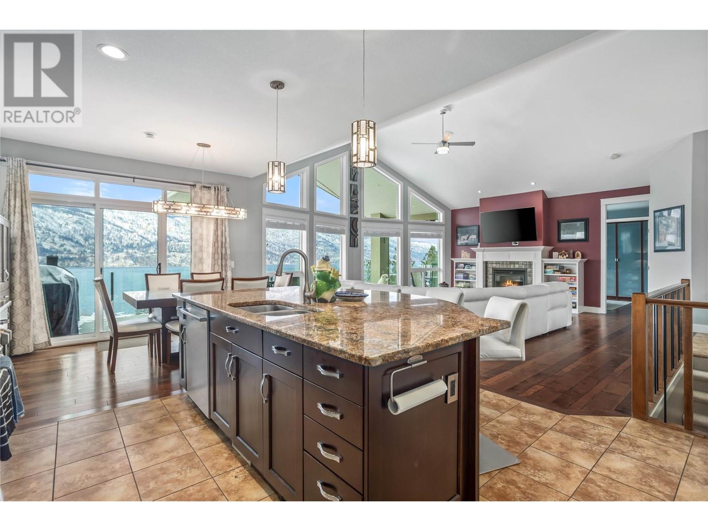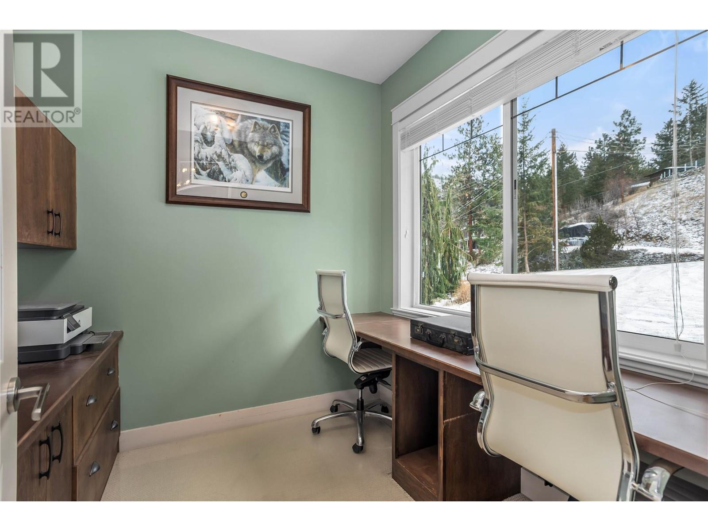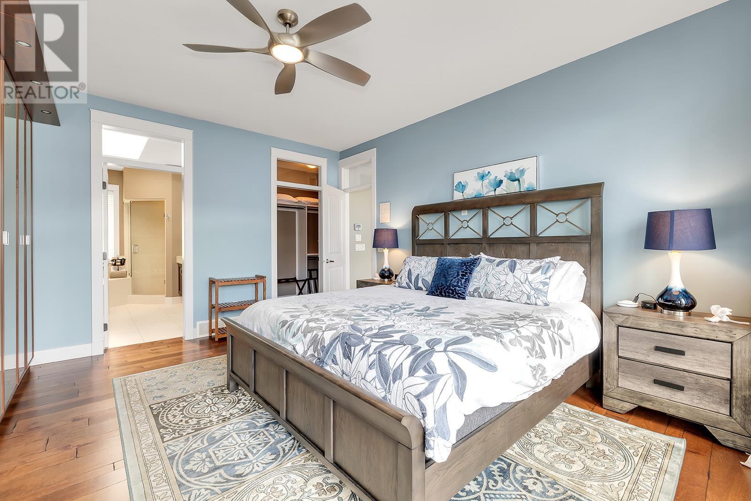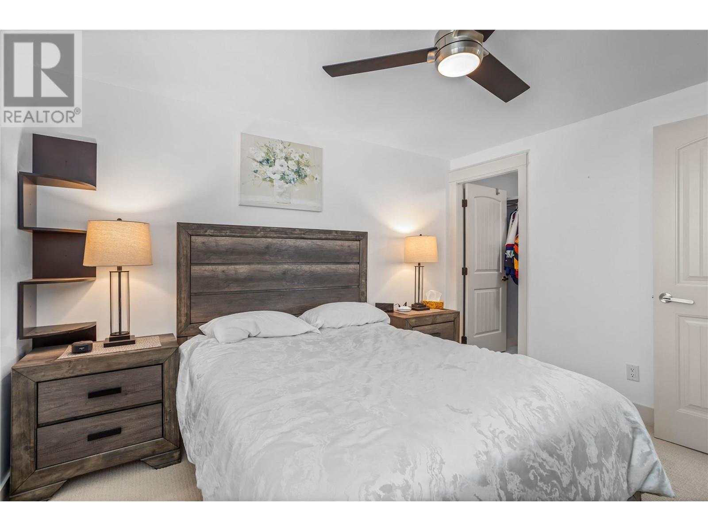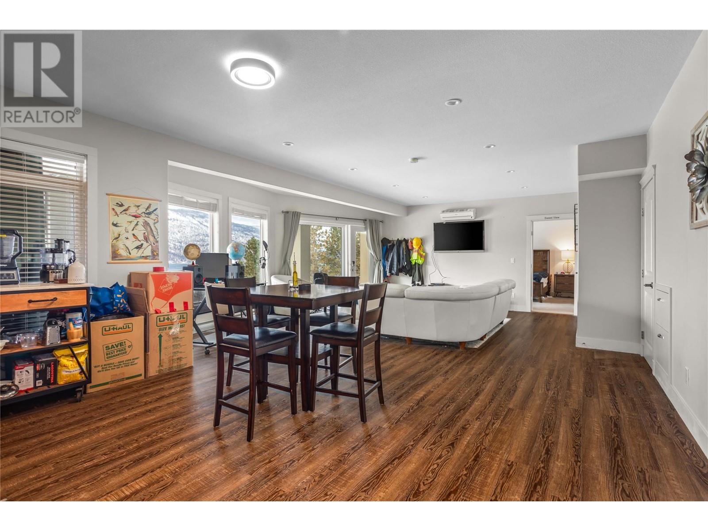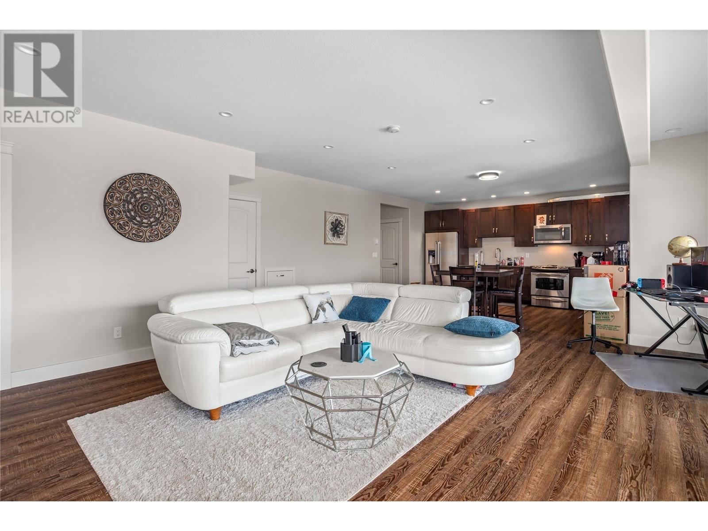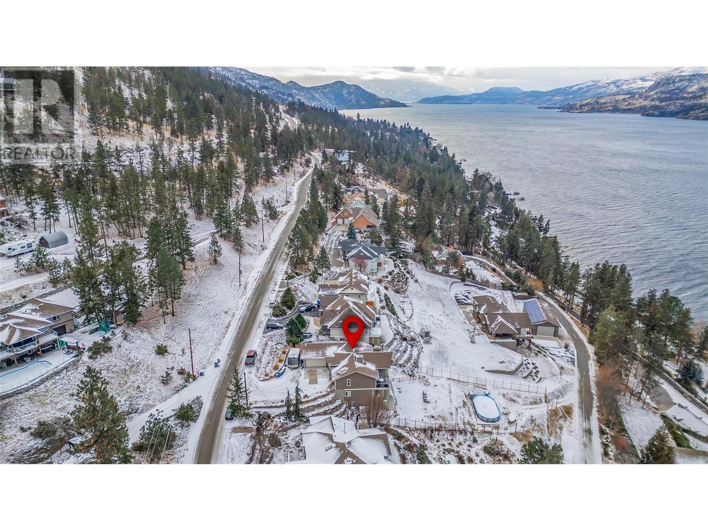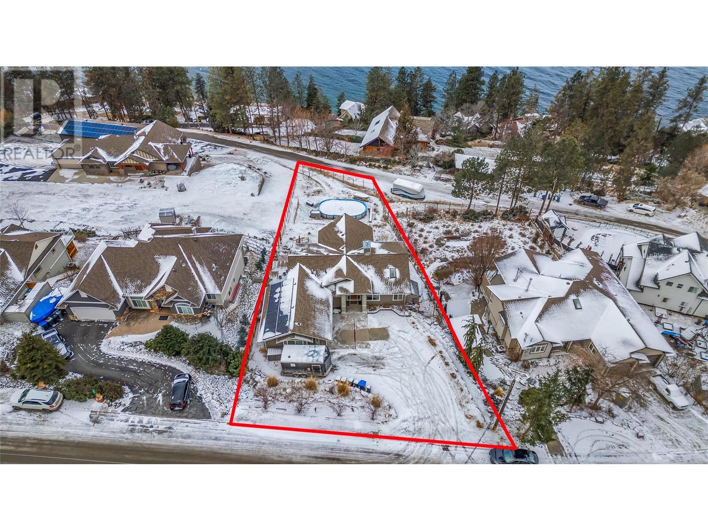5 Bedroom
4 Bathroom
4,465 ft2
Fireplace
Above Ground Pool
Central Air Conditioning, Heat Pump
Forced Air, Heat Pump
Other
Underground Sprinkler
$1,699,000
This is the chance you've been waiting for to get into the highly sought-after McKinley Landing! This stunning, 3 floor home sits on a large 0.43-acre lot, offering unobstructed lake views from every level. A sprawling 4,400+ sq. ft. walkout rancher, this home features 5 bedrooms, 3.5 baths, and an open-concept layout with soaring vaulted ceilings. Enjoy breathtaking views from two covered upper decks. The gourmet kitchen boasts a granite island and extended custom dining cabinetry. The primary suite includes European-built custom storage and a luxurious ensuite. Downstairs, discover a gym/media room beneath the garage, a massive rec space, and two additional bedrooms with walk-in closets. The newly LEGAL basement suite offers a spacious layout with level backyard access, perfect for rental income or extended family. Extensive solar panels above the garage ensure exceptionally low heating costs. The property also offers subdivision potential. A rare opportunity in a prime location—don’t miss out! (id:23267)
Property Details
|
MLS® Number
|
10334569 |
|
Property Type
|
Single Family |
|
Neigbourhood
|
McKinley Landing |
|
Features
|
Irregular Lot Size, Two Balconies |
|
Parking Space Total
|
6 |
|
Pool Type
|
Above Ground Pool |
|
View Type
|
Lake View, Mountain View |
|
Water Front Type
|
Other |
Building
|
Bathroom Total
|
4 |
|
Bedrooms Total
|
5 |
|
Appliances
|
Refrigerator, Dishwasher, Dryer, Range - Electric, Microwave, Washer |
|
Basement Type
|
Full |
|
Constructed Date
|
2009 |
|
Construction Style Attachment
|
Detached |
|
Cooling Type
|
Central Air Conditioning, Heat Pump |
|
Exterior Finish
|
Composite Siding |
|
Fireplace Fuel
|
Gas |
|
Fireplace Present
|
Yes |
|
Fireplace Type
|
Unknown |
|
Flooring Type
|
Carpeted, Hardwood, Tile |
|
Half Bath Total
|
1 |
|
Heating Fuel
|
Electric |
|
Heating Type
|
Forced Air, Heat Pump |
|
Roof Material
|
Asphalt Shingle |
|
Roof Style
|
Unknown |
|
Stories Total
|
3 |
|
Size Interior
|
4,465 Ft2 |
|
Type
|
House |
|
Utility Water
|
Municipal Water |
Parking
|
See Remarks
|
|
|
Attached Garage
|
2 |
Land
|
Acreage
|
No |
|
Fence Type
|
Fence |
|
Landscape Features
|
Underground Sprinkler |
|
Sewer
|
Septic Tank |
|
Size Frontage
|
80 Ft |
|
Size Irregular
|
0.43 |
|
Size Total
|
0.43 Ac|under 1 Acre |
|
Size Total Text
|
0.43 Ac|under 1 Acre |
|
Zoning Type
|
Unknown |
Rooms
| Level |
Type |
Length |
Width |
Dimensions |
|
Basement |
Kitchen |
|
|
11'2'' x 15'8'' |
|
Basement |
Living Room |
|
|
21'5'' x 20'10'' |
|
Basement |
Bedroom |
|
|
13'2'' x 15'7'' |
|
Lower Level |
Bedroom |
|
|
11'11'' x 10'11'' |
|
Lower Level |
Bedroom |
|
|
13'8'' x 10'9'' |
|
Lower Level |
Full Bathroom |
|
|
14'10'' x 7'2'' |
|
Lower Level |
Bedroom |
|
|
21'11'' x 11'6'' |
|
Lower Level |
Games Room |
|
|
14'1'' x 15'7'' |
|
Lower Level |
Family Room |
|
|
19'8'' x 20'10'' |
|
Lower Level |
Full Bathroom |
|
|
9'11'' x 5'9'' |
|
Main Level |
Living Room |
|
|
20'8'' x 21'4'' |
|
Main Level |
Kitchen |
|
|
13'0'' x 12'9'' |
|
Main Level |
Dining Room |
|
|
13'0'' x 9'4'' |
|
Main Level |
Partial Bathroom |
|
|
5'10'' x 5'9'' |
|
Main Level |
5pc Ensuite Bath |
|
|
9'5'' x 13'3'' |
|
Main Level |
Primary Bedroom |
|
|
11'10'' x 16'3'' |
|
Main Level |
Foyer |
|
|
7'8'' x 8'10'' |
https://www.realtor.ca/real-estate/27887728/2688-arthur-road-kelowna-mckinley-landing

